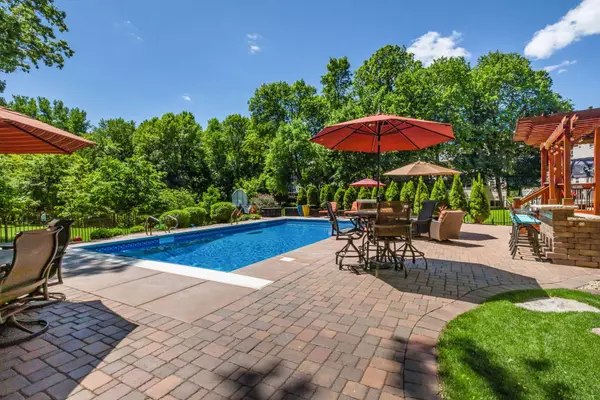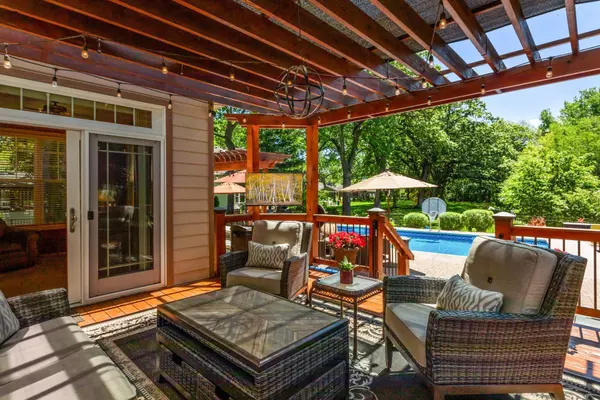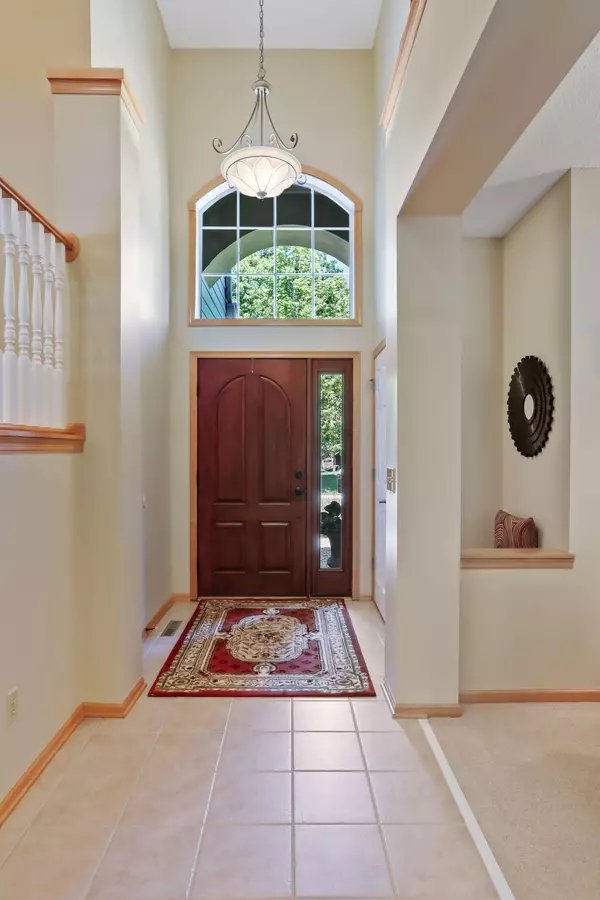$700,000
$719,900
2.8%For more information regarding the value of a property, please contact us for a free consultation.
8321 Oak DR Victoria, MN 55386
5 Beds
4 Baths
4,094 SqFt
Key Details
Sold Price $700,000
Property Type Single Family Home
Sub Type Single Family Residence
Listing Status Sold
Purchase Type For Sale
Square Footage 4,094 sqft
Price per Sqft $170
Subdivision Woodlands
MLS Listing ID 6206212
Sold Date 08/15/22
Bedrooms 5
Full Baths 2
Half Baths 1
Three Quarter Bath 1
HOA Fees $33/ann
Year Built 2001
Annual Tax Amount $5,492
Tax Year 2021
Contingent None
Lot Size 0.260 Acres
Acres 0.26
Lot Dimensions 83 x 160 x 85 x 138
Property Description
Meticulous Tudor nestled on a treed manicured yard in demand Woodlands of Victoria. Towering two- story entry leads to an open main floor with 9’ ceilings, updated gourmet kitchen with granite, high-end appliances and Brazilian cherry floors. Family room with fireplace, built ins and sun-filled expanses of glass. Formal living and dining rooms and cozy four-season porch with sliding door to the private deck overlooking the park-like yard and pool. The second floor features four spacious bedrooms including an owner’s suite with sitting area, walk-in closet and private jacuzzi bath. The lower level has a family room with a wall of built ins, a wet bar area, game area and 5th bedroom with private ¾ bath. Upgrades throughout. One-of-a-kind landscaped yard with 36’x18’ saltwater pool, 1,500 square feet of paver patios, outdoor kitchen area, iron fencing, trellised deck and privacy galore. Beautiful treed neighborhood just steps to trails, parks, school and community center.
Location
State MN
County Carver
Zoning Residential-Single Family
Rooms
Basement Drain Tiled, Egress Window(s), Finished, Full, Sump Pump
Dining Room Eat In Kitchen, Separate/Formal Dining Room
Interior
Heating Forced Air
Cooling Central Air
Fireplaces Number 1
Fireplaces Type Family Room, Gas
Fireplace Yes
Appliance Dishwasher, Microwave, Range
Exterior
Parking Features Attached Garage, Insulated Garage
Garage Spaces 3.0
Fence Partial
Pool Below Ground, Heated, Outdoor Pool
Roof Type Age 8 Years or Less
Building
Lot Description Tree Coverage - Medium
Story Two
Foundation 1574
Sewer City Sewer/Connected
Water City Water/Connected
Level or Stories Two
Structure Type Brick/Stone,Fiber Cement
New Construction false
Schools
School District Eastern Carver County Schools
Others
HOA Fee Include Other,Professional Mgmt,Trash
Read Less
Want to know what your home might be worth? Contact us for a FREE valuation!
Our team is ready to help you sell your home for the highest possible price ASAP






